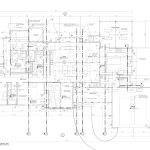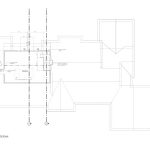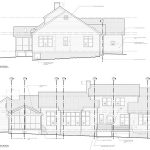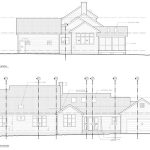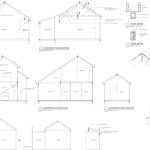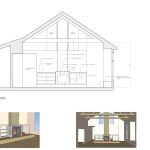Residential Design
Step 3: Construction and Permit Documentation
What is it?
After completion of Design Development, the final step is to finalize the plans and prepare them for permitting and construction. The focus of this phase is creating a complete set of construction documents that includes all the required drawings and details.
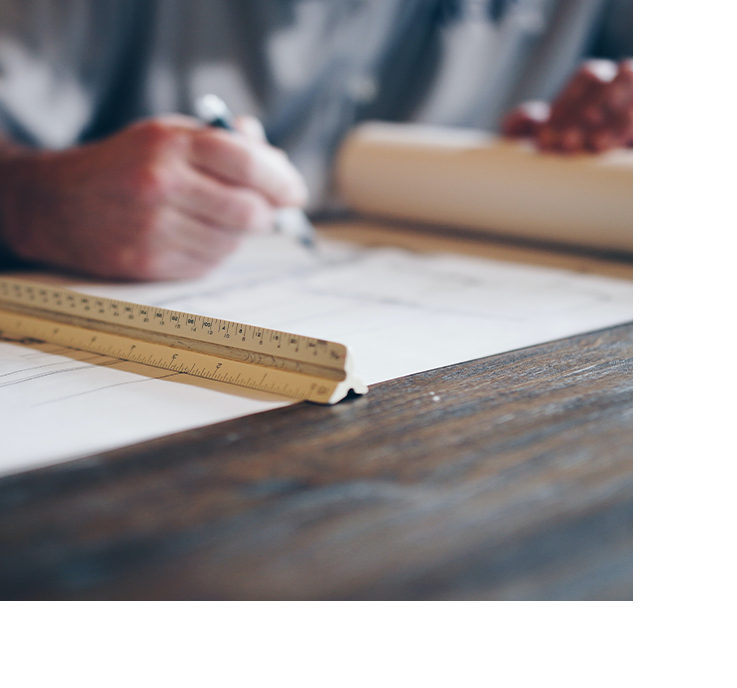

What happens during Construction and Permit Documentation?
The first step will be addressing any outstanding design issues. Meetings with Steven Joseph Design, the client, and possibly the builder, will focus on making final adjustments to the design.
In addition, any information gathered during Design Development will be added to the final drawings. General Contractors may request that specific drawings be included in the permit documents and they would be created at this point.
A basic set of construction documents that are ready for permitting would include floor plans, exterior elevations, and a typical wall section that describes the materials and methods that will be used. Additional drawings may be requested or required and would include site plans, foundation plans, framing plans, landscape and grading plans and additional construction details. Additional drawings can be requested by the client, the builder, or possibly the permitting agency. The necessary amount of drawings on any given project can vary but Steven Joseph Design strives to provide a final set of drawings that are thoroughly resolved and as detailed as is necessary.
What is the deliverable?
At the completion of the construction and permit documentation phase, a complete set of drawings will have been created. The General Contractor can now submit the plans to the appropriate permitting agency and then construction can begin.
The client will have copies of the drawings in both electronic and paper format. Steven Joseph Design will maintain the original drawings in an archive for future use.
TYPICAL PERMIT SET
What's the next step?
Construction now begins.
