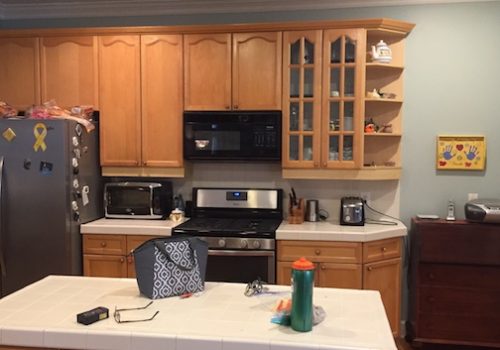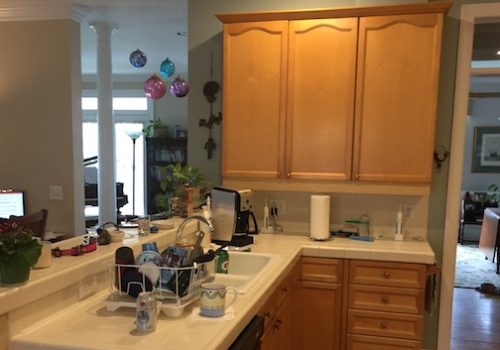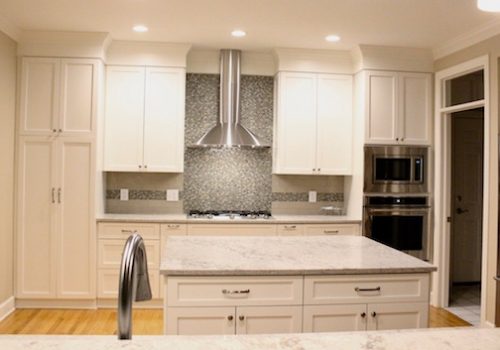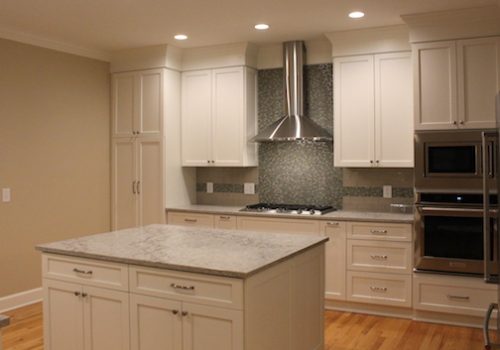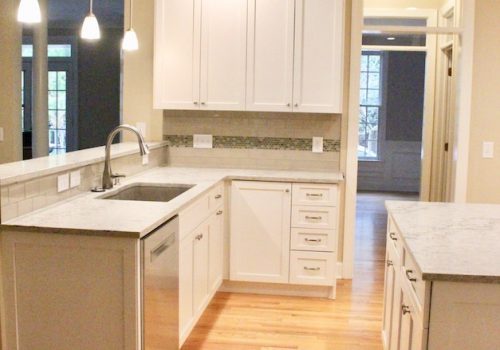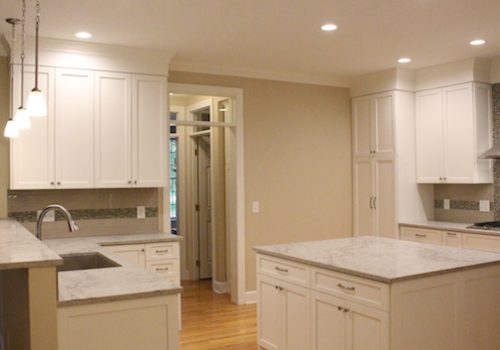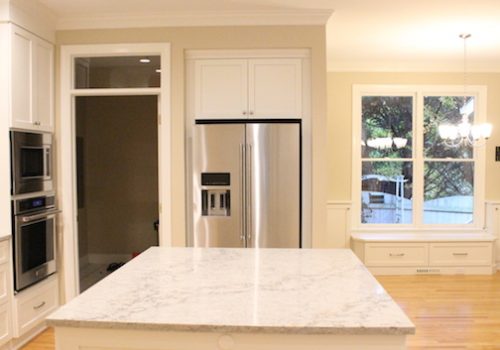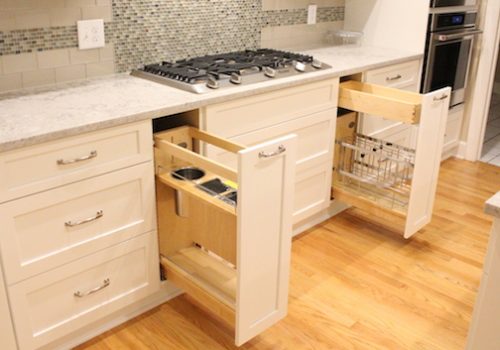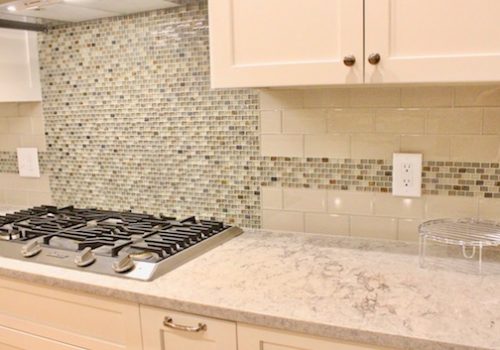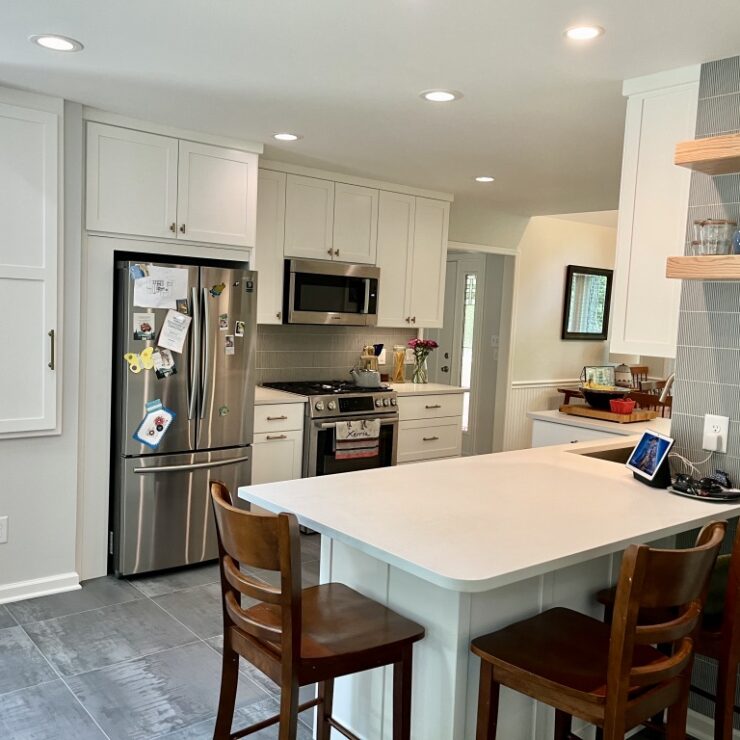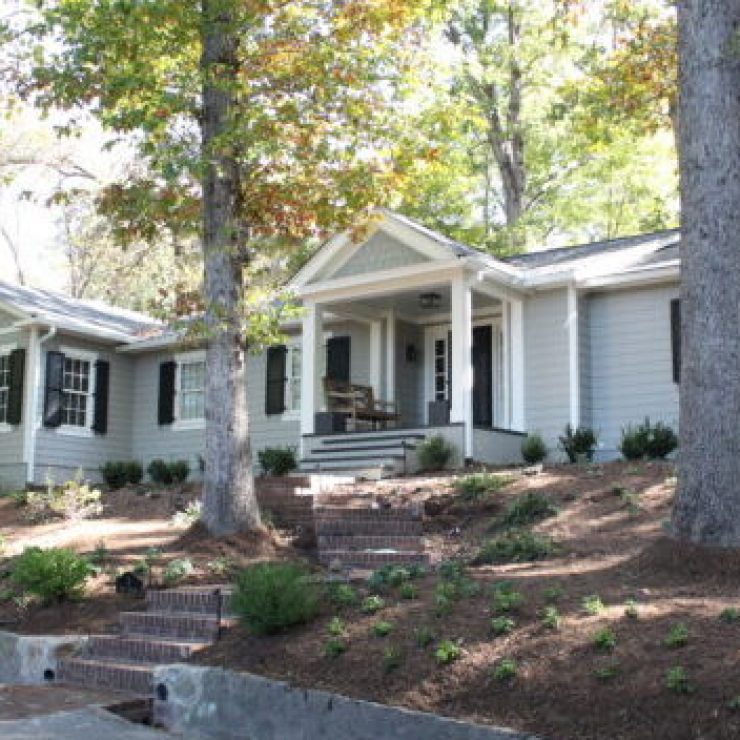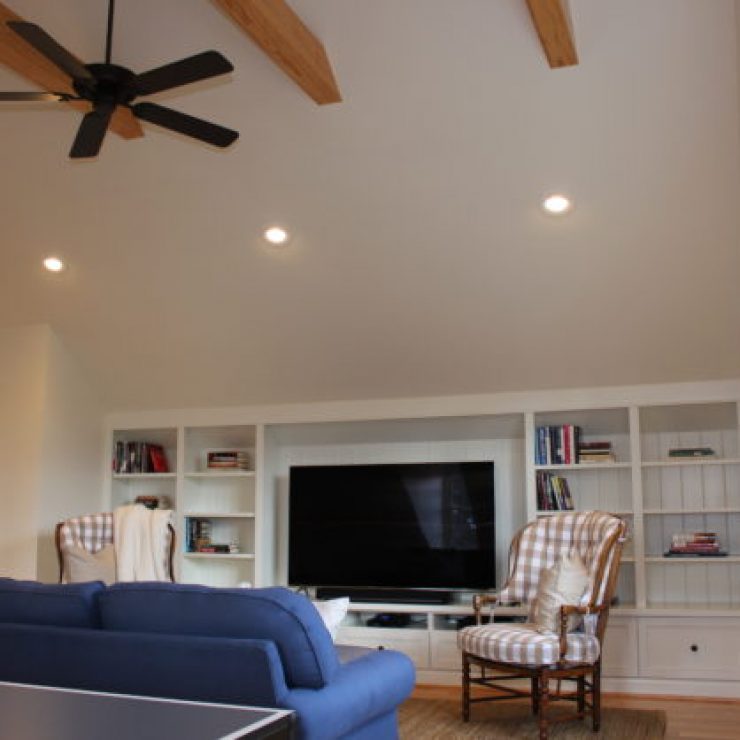KitchensRenovations
Kitchen Renovation 1
As is the case in many kitchens, there is often plenty of square footage available but a poor layout. Circulation through kitchens tend to create awkward space. In this project the original space was not modified substantially, although certain small changes yielded a much more efficient work space. Relocating the refrigerator from the corner to a more central location for example, made use of the space where and inefficient pantry closet had been. Lighting was improved through the addition of recessed, under cabinet and pendant lighting.
Drag the arrows below to see the transformation
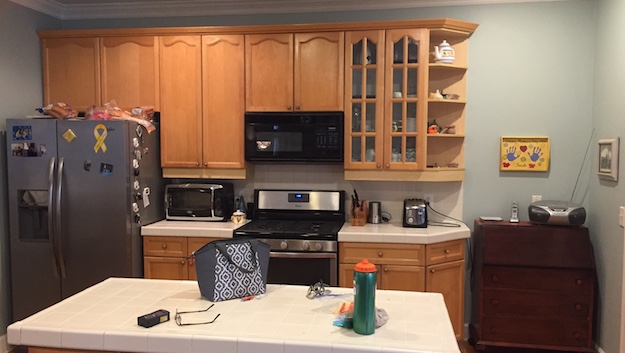

BEFORE
AFTER
